Surely this is how all religious buildings should look.
A peaceful night followed by a relaxed morning. Where we are going today only opens on Sunday for tours, although you can go and stay there for a small fee. The tours start at 14.30 so we have time to chill, but we don’t.
We don’t really know where the building is. Last night we were heading for Roanne. It was starting to get a bit late and so we stopped around L’Arbresle. It sounded familiar, but we left it at that.
It is a bright day, but being Sunday and being France most shops will be closed. We need to find a boulangerie. We need some bread and it will be the only thing open. The local baker has bread in the oven, we will have to wait. Time to ask where this building is; ‘La Convent, La Tourette’. A long discussion ensues between the owner and the assistant. Other customers enter and join in. Eventually we get our bread, hot out of the oven, and our directions. All that discussion and it is less than ten minutes away. The architectural radar must be working well.
This is another building I visited many years ago and have always wanted to return to. I was an undergraduate architectural student in my second year. We visited it on the same trip as Lyon. It was a building that made a lasting impression on me. Surrounded by forty other students might not be the most tranquil of experiences, but we stayed there a night or two so you could find a bit of space late at night or early in the morning and then the spaces were sublime.
But could it live up to the memory?
This is a monastery built to house Dominican monks and was designed by the Swiss French Architect Le Corbusier in 1959 just outside the village of Eveux, Rhone.
This style is known as brutalism and was that preferred by Le Corbusier towards the end of his career.
In the UK it became synonymous with poorly constructed mass housing sink estates. It was a typology invented by Le Corbusier with his Unite d’habitation in Marseille, another building I have previously dragged Susana to. Unfortunately the bad copies in the UK have not fared well.
I find these architectural sessions quite interesting. It is fun to do something different. You don’t need to be an expert on subjects to enjoy them. Gary is also keen on listening to non-technical opinions. SM.
To me, brutalism should be the architecture of all religious buildings. Not the pomposity that is presented within the normal catholic church, dripping with ornamentation and precious metals. No, something stripped bare, which deals with raw crude materials, light texture and colour.
Isn’t that the reaching of many religions; calm simplicity and frugality.
This is stripped bare.
This is material at its crudest.
Its most brutal.
I have criticised other buildings for poor construction, poor detailing, but this is a different language.
It is not that this is poorly detailed, these are the perfect crude, brutalist details suitable for the project.
The concrete isn’t perfectly straight or perfectly flat. It isn’t even that vertical. The long ago stripped off formwork still leaves its mark like some geological footprint. Horizontal planks of wood were used and you can still see the grain of the wood cast into the concrete.
These are simple geometric forms. Easy to comprehend and not shouting for attention.
But there is a subtlety to the detailing; how did he achieve such thin elegant concrete columns?
Le Corbusier observed that windows performed three separate functions; they provide natural daylight, they provide a view and they provide ventilation. He wanted to strip these components back to their constitute parts, separating them out.
These ‘windows’ just provide light. They sit at the end of a corridor linking together the monks small rooms.
A view in this location might be distracting.
Other windows do provide a view, but these face inwards.
Grass roofs are very fashionable these days, even office buildings have them, but Le Corbusier was well ahead of his time.
They serve many functions; providing additional insulation, stopping rainwater from getting into the sewerage system too quickly and therefore preventing flooding, they become a home for insects and birds, increasing biodiversity.
Also in fashion today, using precast concrete. Other innovation at La Tourette.
Each panel would have been cast on the ground and then lifted into position and then grouted in. The perforated panel is really delicate for concrete.
These are the monks private rooms.
Le Corbusier developed a proportioning system based on the dimensions of humans. The width of a room would be ‘Modular man’ with his arms stretched out. The fingertips would just touch each wall. The ceiling was also just within reach. The length was three times the width.
Below these rooms is the entrance arch, also Modular and then a bridge leads to the reception, small pod like rooms very different from the main monastery. The interface with the public.
There used to be over fifty monks living here.
The lifestyle is less attractive today; education and better standards of living breeds atheism, many more are turning away from god, comfortable living without a creator.
Now just a handful are left. The building has become a tourist attraction, and the monks offer tours to the architecturally interested.
It is a beautiful Sunday afternoon and our tour will start in an hour. Just time to take an external walk around the building and grounds.
The large box to the left is the main church. Not expecting to see many frescos in there!
And the large expanses of glass is the refectory. I distinctly remember the breakfasts; French baguette and hot chocolate in a bowl, so you could dip the bread.
The building cascades down the hillside, on the upper slope planted into the landscape.
But lower down the hill it floats above the landscape on elegant columns. Here, you can walk underneath, into the inner sanctum. It frees up the landscape drawing it into the centre of the building. This was a central theme throughout his career. Although the building maybe bulky it treads lightly on the environment.
The side of the main church a chapel solely for the use of the monks, secluded and private.
The abstract forms on top are roof lights, canons, shooting light into the interior.
Like any church you need to get the water off the roof, and what better way than a gargoyle. Unlike a church, these are not carved into some mythical creature, or some horror-show damnation from hell. These are simple chutes. The water drops into a pile of stones to prevent the erosion of the ground.
I have no ideas what all the projecting circles are about, maybe it is something to do with the construction of the roof.
Our tour is about to start. It appears popular. It is in French, and our monk spends a long time outside describing the building. We just want to get inside to see the interior.
I am not impressed with the tour being given in French only. Not because of the language, but because we weren’t informed when we bought the tickets; we specifically made the point we only spoke English. I would have liked to ask so many architecturally unrelated questions, such as why did the monks decide to go for a renounced architect to build their building, how did much it cost to build, or who funded it. SM.
The monks habit hides more casual clothing beneath, blue jeans. Is he real, or some monk impersonator?
But at last it looks like we will venture inside!
Similar austere surfaces are inside, but punctuated by flashes of primary colour; doors, pipework and a ventilation ‘window’.
The tall thin red panel framed by yellow can be opened to provide cross ventilation in the hot summers. They connect back to a corridor.
Those delicate transoms of concrete, no timber frame. The glass is puttied directly to the concrete.
A small chapel for contemplation, devoid of all distraction.
The corridors without a view, but lots of light.
The mullions and transoms that form the windows create beautiful patterns with their shadows.
The sculptor Anish Kapoor is holding an exhibition in the building. Various highly reflective pure geometric shapes reflect the rooms.
Our tour group heads for the refectory, perhaps the main church will not be too busy.
Shafts of light enter from all angles, each slightly coloured as it reflects off of its painted surface.
And the ceiling, high above us, appears to float.
This has all the majesty of a church, but without the pomp and the fuss.
Remember the light canons, absolutely stunning.
And the confessional hidden behind a curved red wall.
The quality of light is quite stunning, comparable to any stained glass window but achieved through much simpler means.
This is where the roof lights canons shoot light from outside. They project light in different colours, different angles. This is a fresh approach to the traditional form of lighting a church with multi-coloured, multi-images, tainted glasses. This gives the impression that the more images, the more religious. But simplicity is also beauty. SM.
Such elegant devices and successful.
The tour group catch us up, no hundreds appear to be crammed in losing all that sense of serenity.
We ponder the various after devices for bringing in late. They are all angled differently, each producing dramatic shafts of light at various times of the day.
We escape the hoards, heading back to the refectory again seeking solitude.
the reception now above us.
Another group is now taking the later tour, the place is packed. Not many are milling around the refectory though.
A sparse simple kitchen, although it looks like the breakfast has been upgraded. They now serve cereal, although the lethal guillotine for cutting the baguette still remains.
We were once told that the rhythm of the window mullions and transoms responded to a piece of music. Not sure if this is actually true.
Anish Kapoor’s work continues throughout the building. Here he has plastered a column blood red, beautiful against the harsh rays of the sun.
Another stunning simple gargoyle set at the top of a spiral staircase. This is how decoration should evolve, coming out of the forms of the building.
We are apprehended, where is our tour group? We should not have left them, we ignore the advice and continue on our way. I think we have seen pretty much everything now anyway.
The corridor should lead us out of the building.
A last look around the outside of the building.
If you would like to visit the building you should check out the following website;
You can stay at La Tourette and at €37 plus €14 for a meal it is pretty good value
For more information of the Anish Kapoor exhibit;
We finally head off.
On the way out we come across a tractor full of grapes already starting to ferment. The smell is intoxicating.
It seems a long time since we were visiting vineyards and a whole season has past since then. The harvest is well under way.
We find a nice quiet spot to spend the night. Tomorrow, another building by Le Corbusier.
GDR
12/09/2015

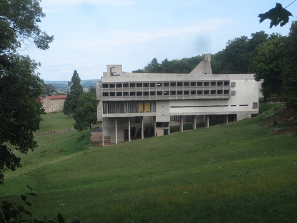
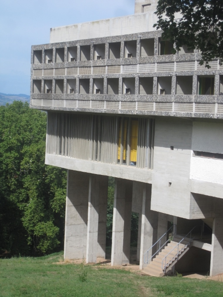
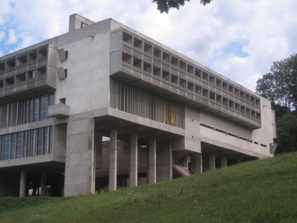
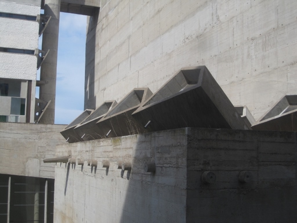
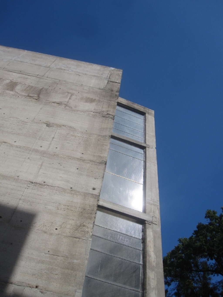
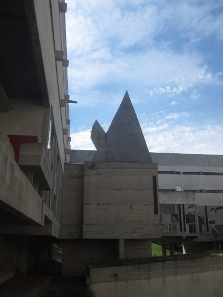
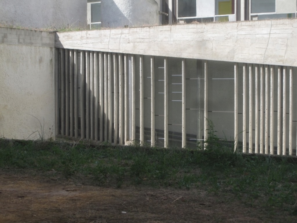
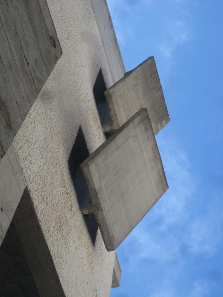
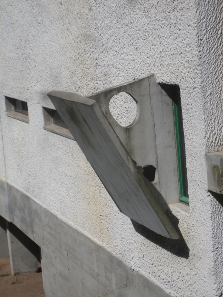
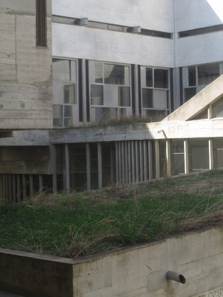
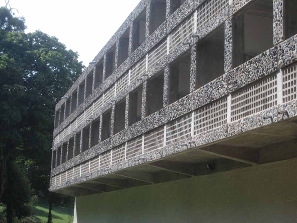
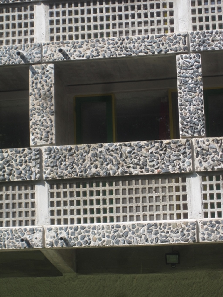
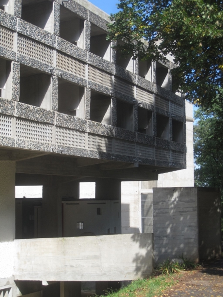
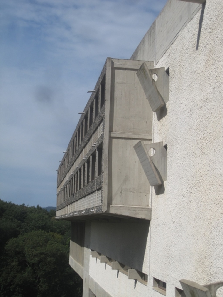
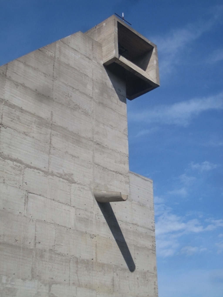
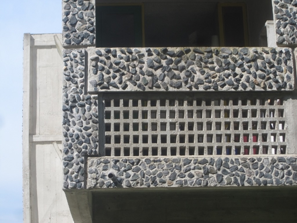
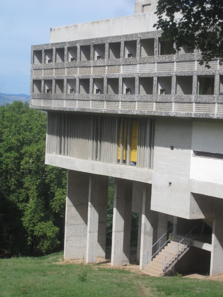
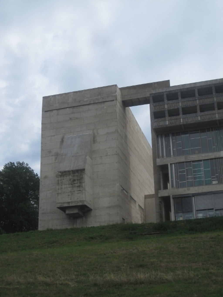
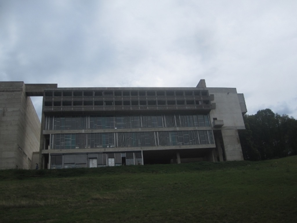
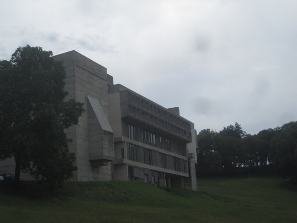
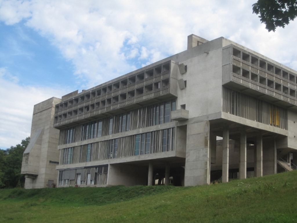
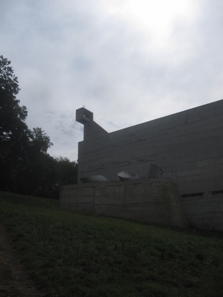
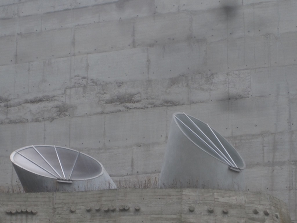
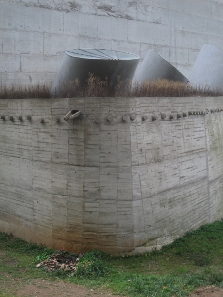
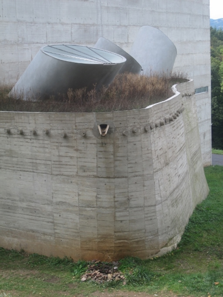
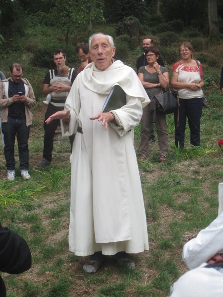
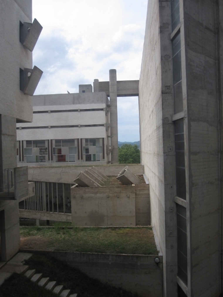
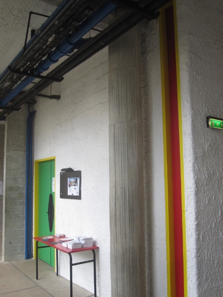
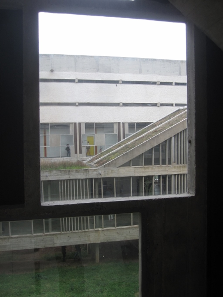
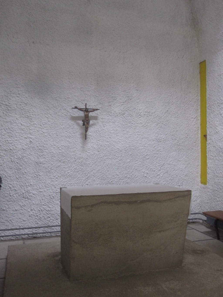
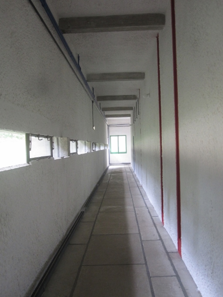
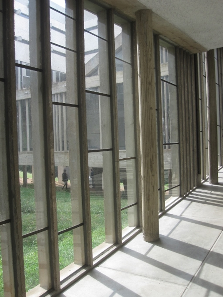
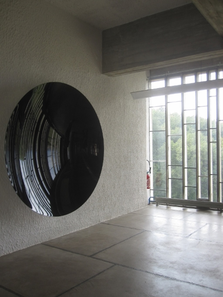
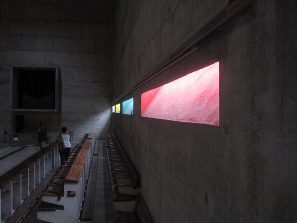
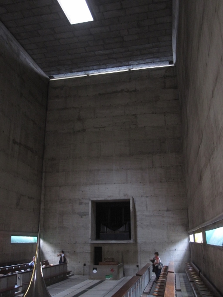
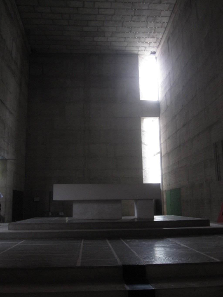
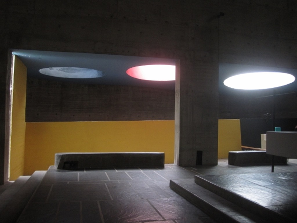
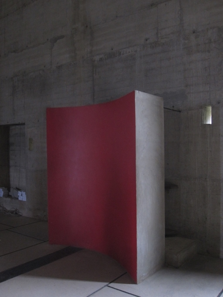
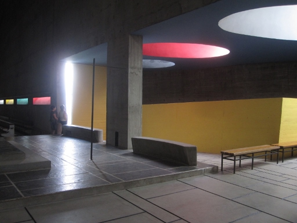
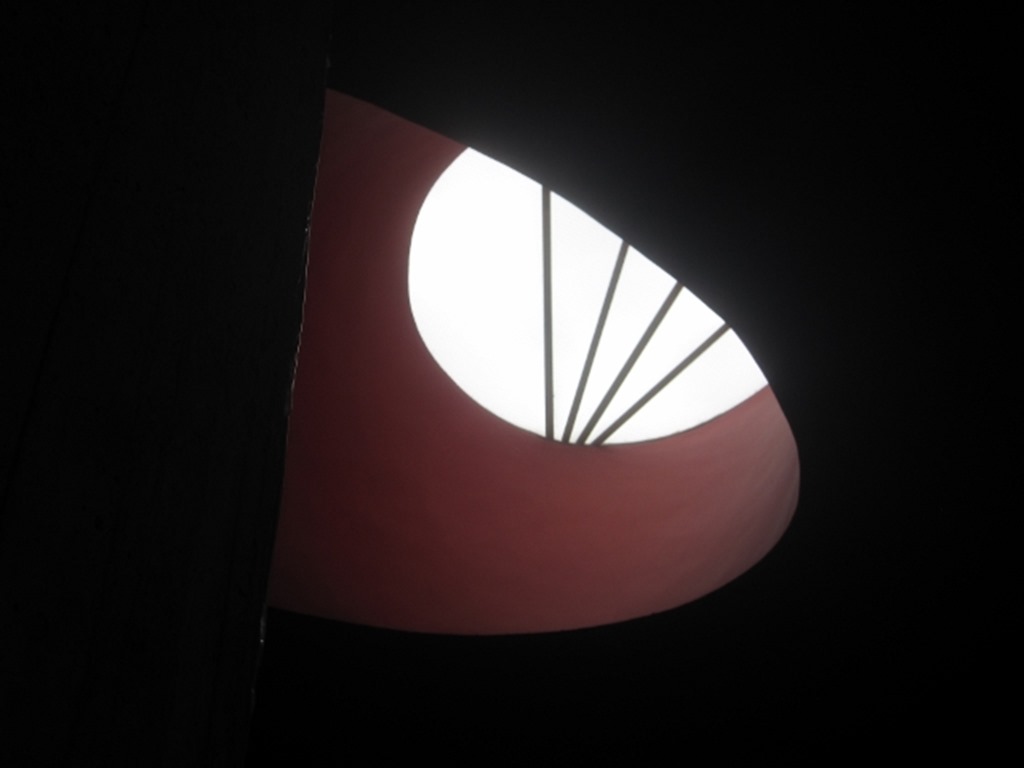
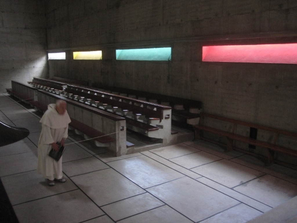
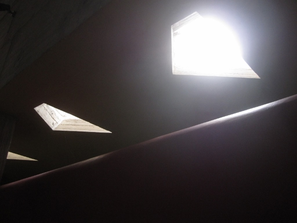
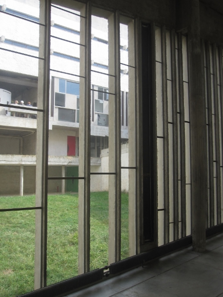
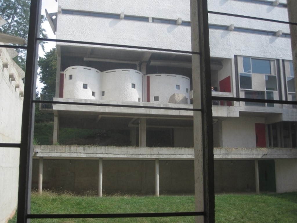
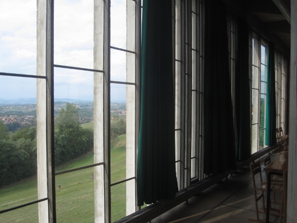
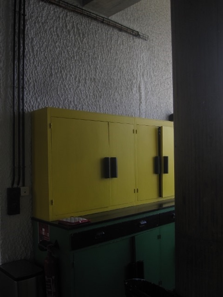
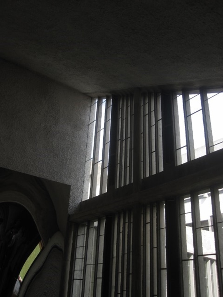
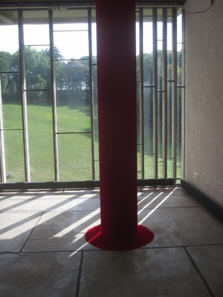
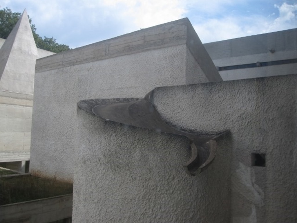
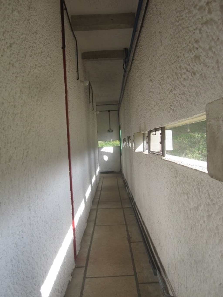
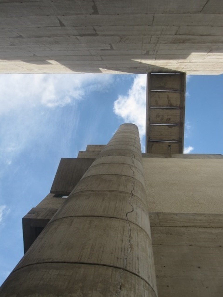
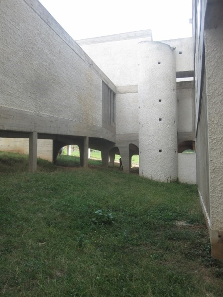
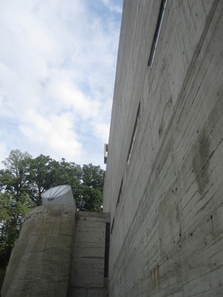
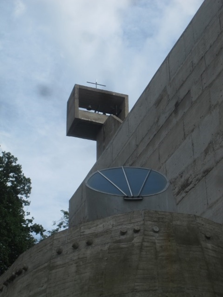
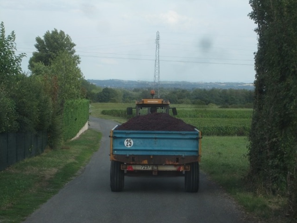
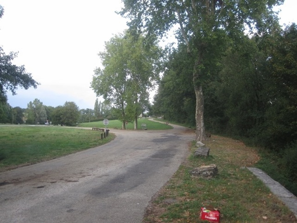






impressive
i think it is doubly religious – as in a shrine to architects
a few more photos would have been useful